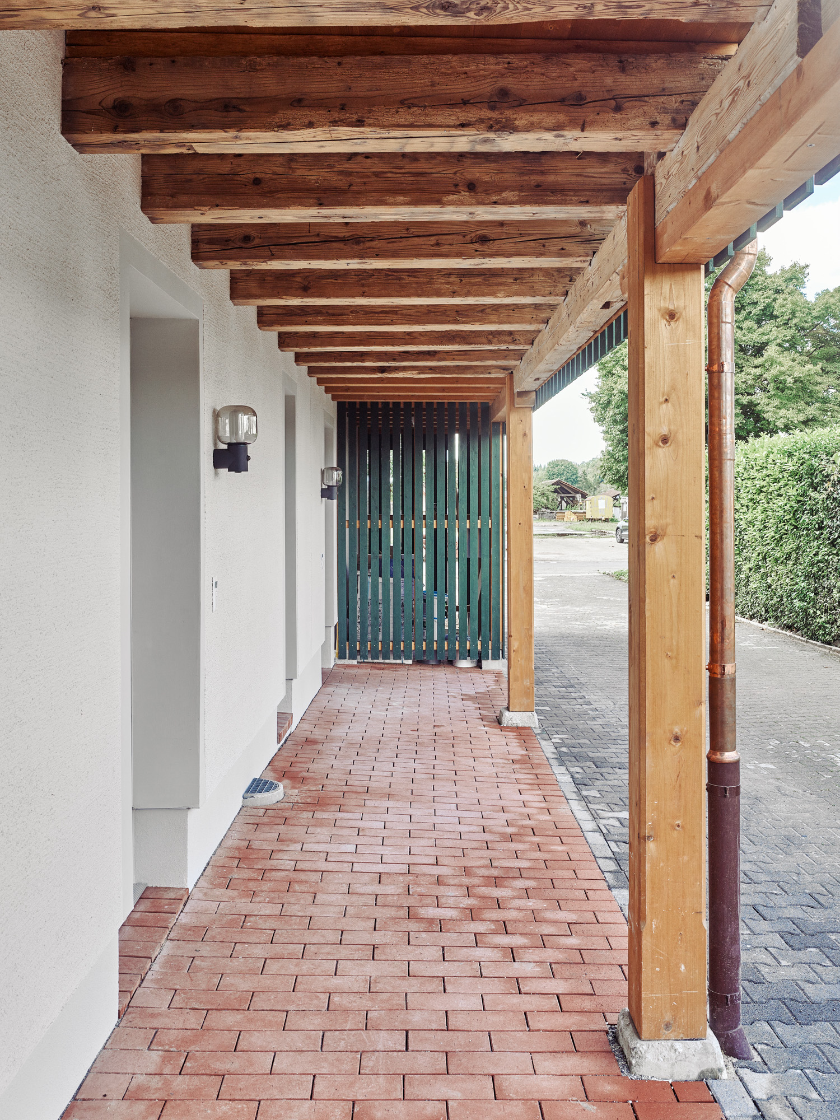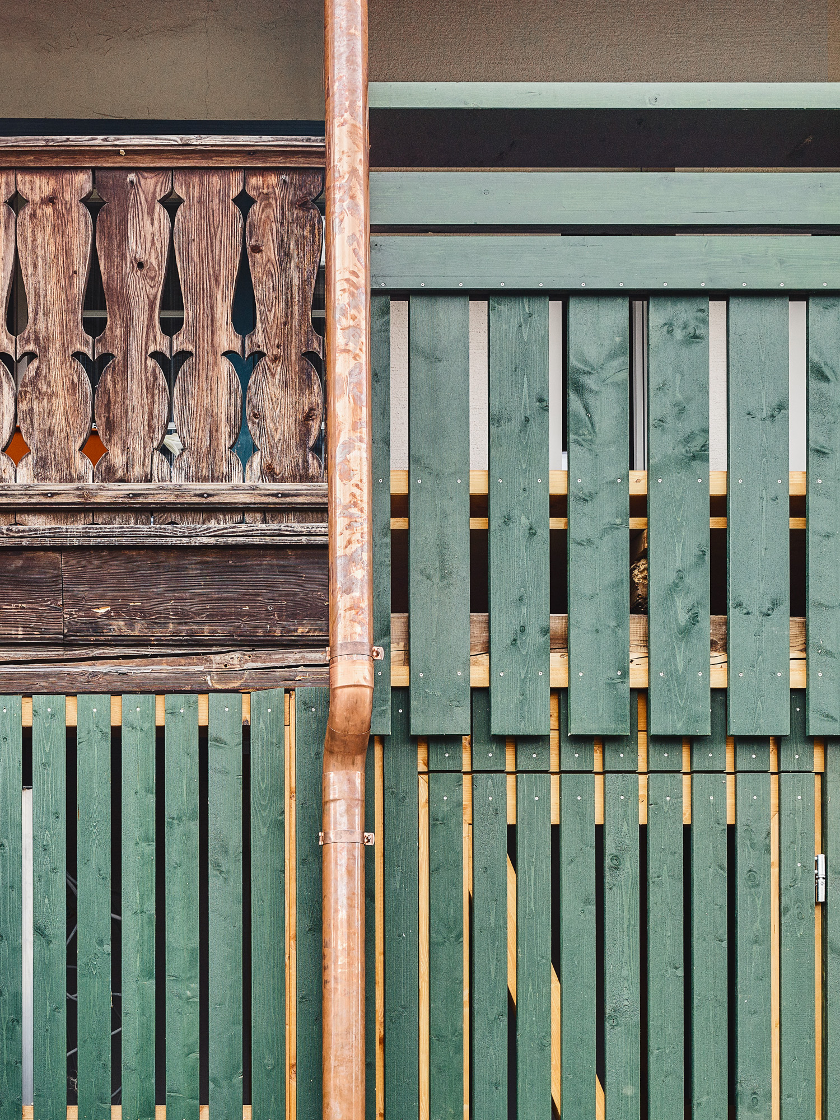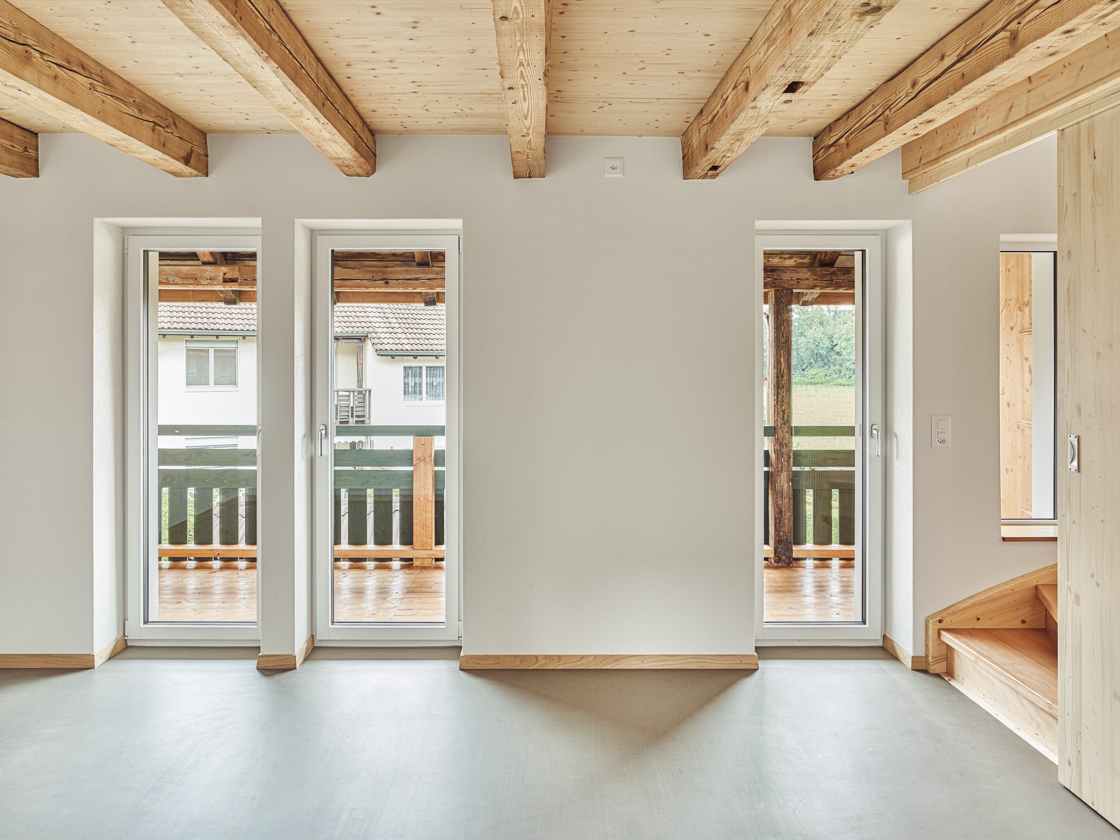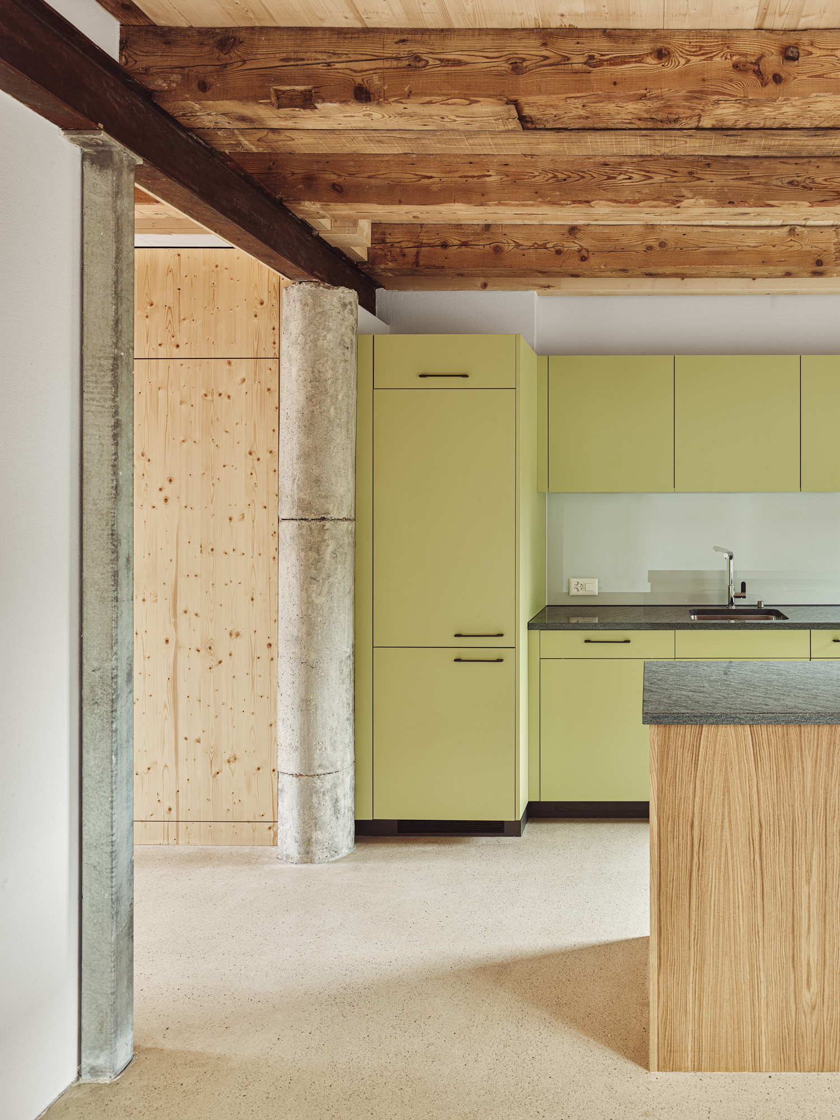



The renovation and extension of a former workers’ house of the Muri brickworks reinterprets historic substance with a focus on sustainability and cultural relevance. The transformation into three row houses reveals the original structure and creates new spatial qualities.
The construction combines the existing hybrid structure of rammed concrete and timber frame with a brick extension, recalling the site’s industrial past. Materials were applied with structural logic: brick from the local brickworks, clinker details, a wood-fibre insulated façade with mineral plaster, and a balcony layer of green-painted spruce. The interplay of old and new materials shapes the building’s differentiated yet cohesive expression.
IN COLLABORATION WITH STEFANIE GIRSBERGER
PHOTOGRAPHY BY LUKAS MURER




The renovation and extension of a former workers’ house of the Muri brickworks reinterprets historic substance with a focus on sustainability and cultural relevance. The transformation into three row houses reveals the original structure and creates new spatial qualities.
The construction combines the existing hybrid structure of rammed concrete and timber frame with a brick extension, recalling the site’s industrial past. Materials were applied with structural logic: brick from the local brickworks, clinker details, a wood-fibre insulated façade with mineral plaster, and a balcony layer of green-painted spruce. The interplay of old and new materials shapes the building’s differentiated yet cohesive expression.
IN COLLABORATION WITH STEFANIE GIRSBERGER
PHOTOGRAPHY BY LUKAS MURER